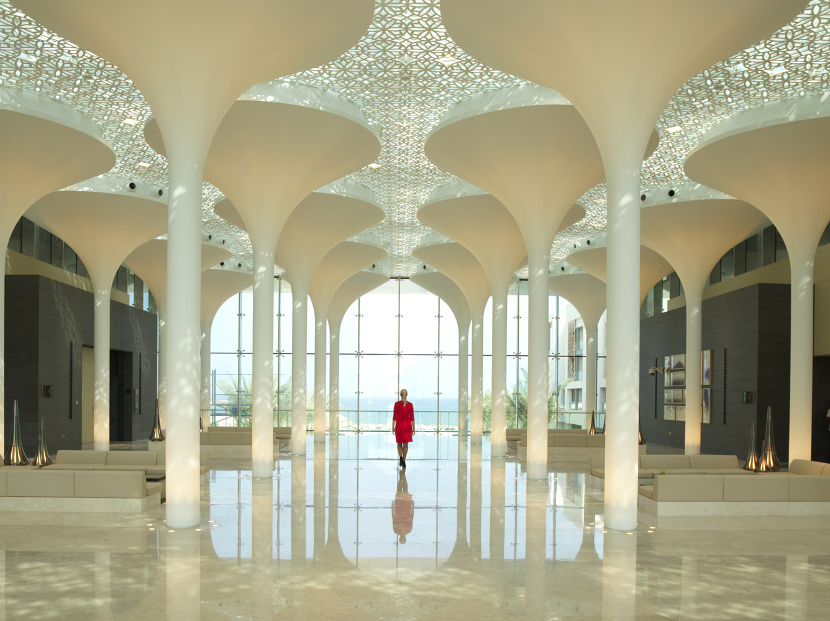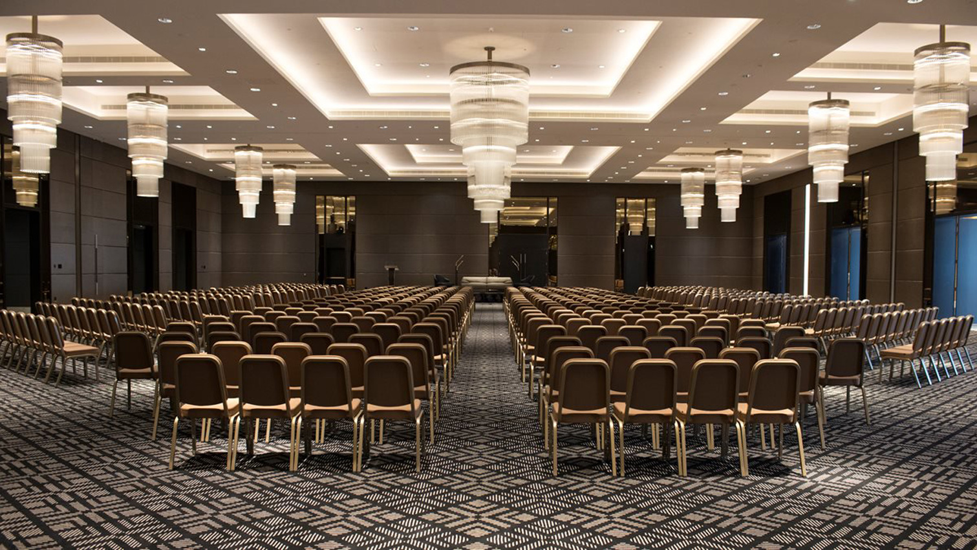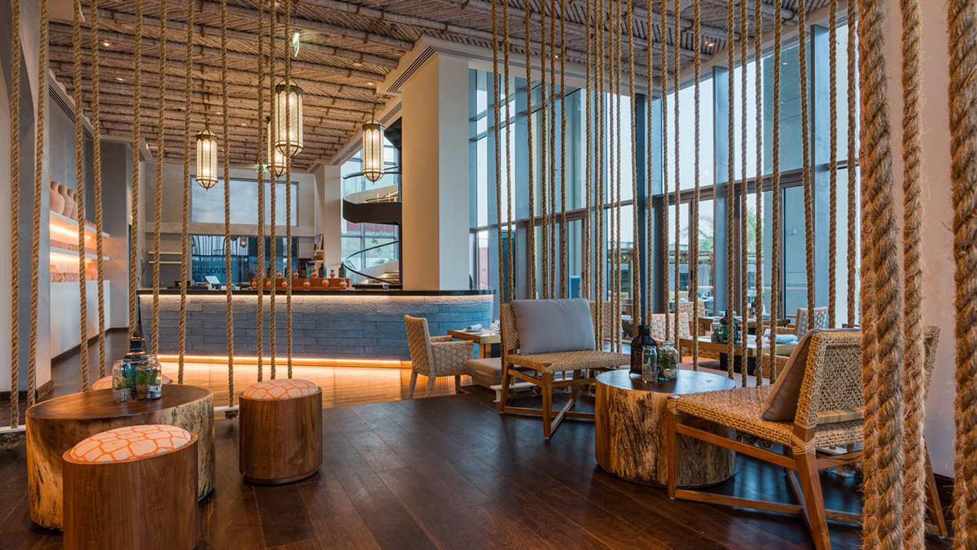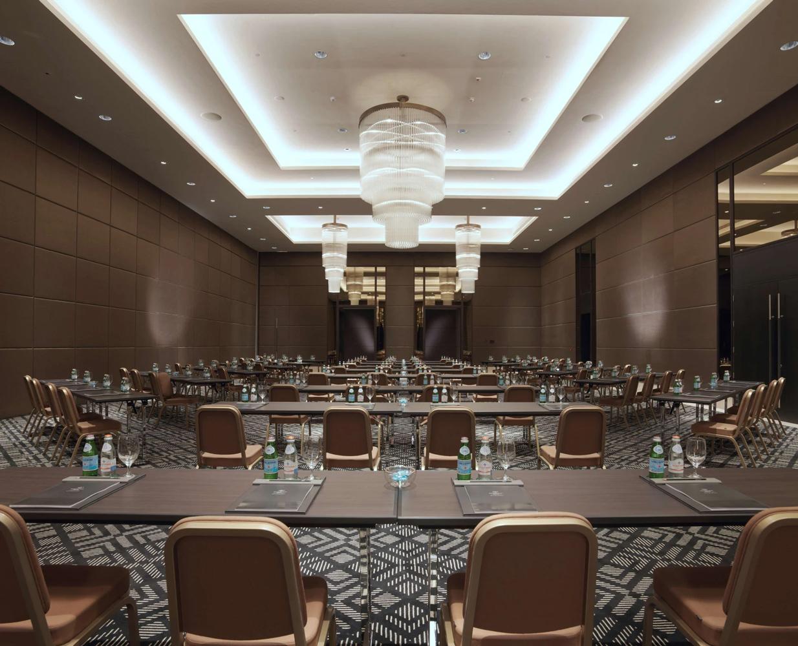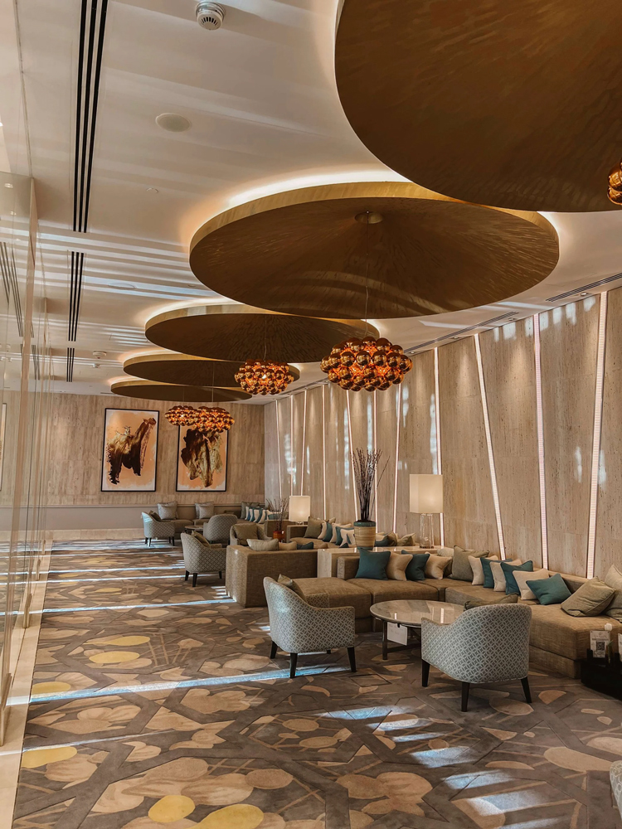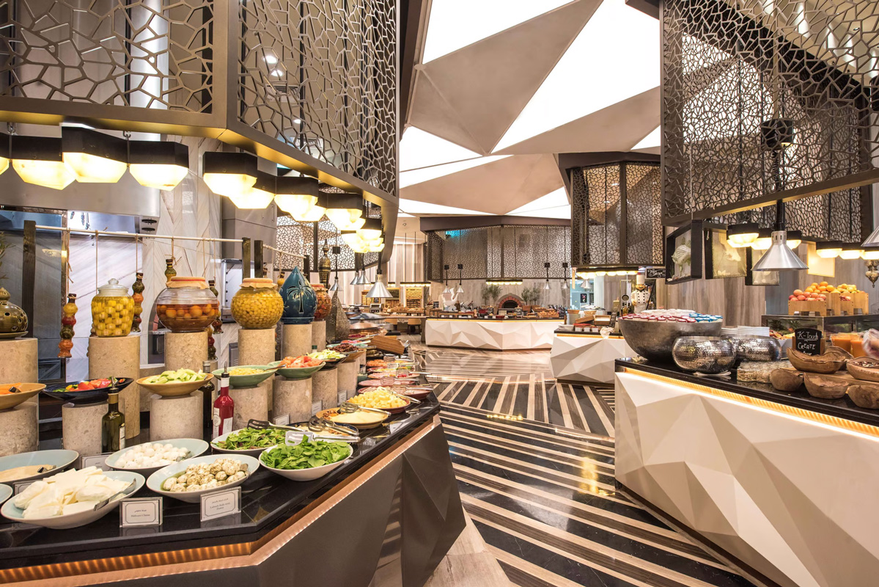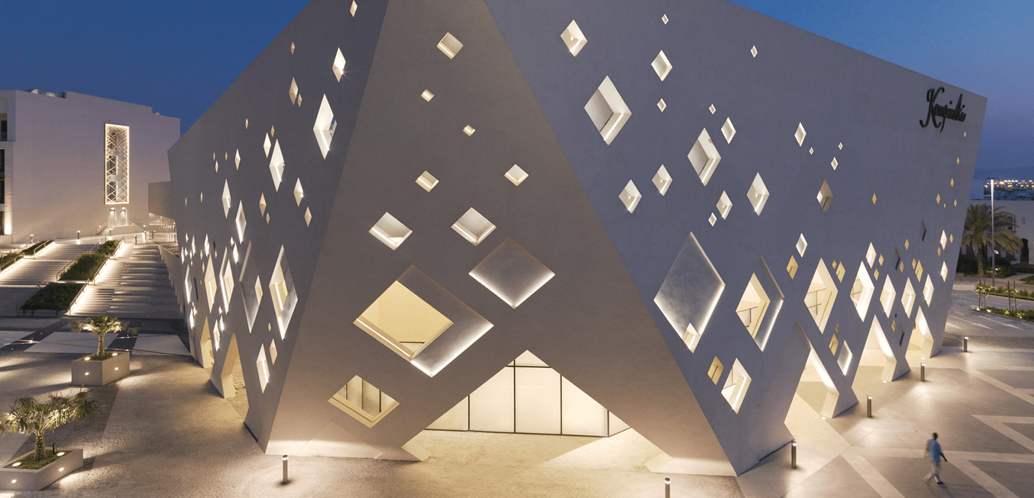Arrival Experience: Guests are welcomed by a grand, dramatic lobby hall featuring rows of towering sculptural columns. Inspired by the Al Alam Palace, this lobby pays homage to His Majesty’s ceremonial palace. The design evokes the imagery of lilies in a pond, with a moulded GRP-panelled ceiling adorned in a traditional Middle Eastern Jali pattern and flanked by illuminated flared columns. These columns, visually separated from the ceiling, create the illusion of lilies floating in a pond, offering a serene environment with a spectacular interplay of shadow and light. Our lighting design includes concentric uplights around the base of each column, transforming the ambiance from day to night.
Ballroom Façade: The ballroom façade showcases iconic diamond-shaped architecture inspired by traditional Arabic lanterns. Our lighting design frames the triangular windows in light, casting glowing diagonal patterns across the Omani village-style complex, making it an iconic landmark of the resort.
Resort Overview: The Kempinski Hotel, Muscat, is a luxury beach resort in Oman’s capital, featuring contemporary, monolithic forms that leave a lasting impression on its luxury clientele. The design blends the European elegance of the Kempinski brand with traditional Omani village elements, evident in the façade patterns, locally inspired architecture, building positioning, and integrated navigation cues.
Site and Facilities: Spanning 82,000 sq m along 6 kilometres of sparkling coastline, the resort includes a dense assemblage of white buildings with 310 guest rooms, 77 beachfront apartments and villas, 10 diverse restaurants and lounges, state-of-the-art meeting facilities, a fully equipped fitness centre, and a beautiful ballroom. The site is broken up and defined by a series of plazas and courtyards, allowing individual buildings to reflect their unique programs and identities while creating a unified urban destination.
Design Inspiration: Designed by Woods Bagot and inspired by Old Muscat, the complex features a matrix of small, white monolithic buildings interspersed with courtyards, flat bridges, and narrow passages that open to light-filled chambers. This design mirrors the architectural topography of Old Muscat and local villages like Muttrah Corniche, providing a familiar environment for the Omani public and a personalized guest experience. The close setting of buildings, subtle level changes, and various landscape zones evoke the feeling of walking through an old Omani village, achieving a narrative of traditional Omani culture and heritage.
Guest Room Design: The guest room buildings are modeled after local Arabian villages, reflecting the essence of Muttrah Corniche. The rooms feature tactile materials such as linen and leather, with wooden screens that filter direct sunlight. Higher room details include metallic and mother-of-pearl accents, creating an ambiance of elegant modesty that reflects Oman’s humble and hospitable culture.

